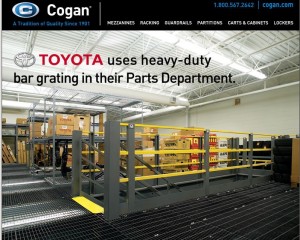Pre-Engineered Floor Decking Systems, you heard it here first folks, maybe not. The new name will facilitate the permit process. Pre-Engineered Floor Decking Systems is the correct technical term to use when referring to the Cogan Mezzanine Structures.
Tag Archives: Mezzanines
New Term for Mezzanines
Cogan Multi-Purpose Mezzanine Storage
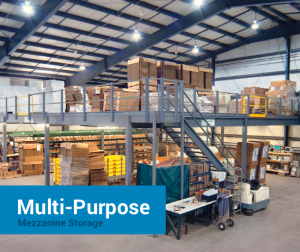 Increase your manufacturing or warehouse capacity fast. Double your floorspace without incurring moving, renovation or new construction costs.
Increase your manufacturing or warehouse capacity fast. Double your floorspace without incurring moving, renovation or new construction costs.
Increase your manufacturing capacity fast with a high performance Cogan Mezzanine. Whether you need a little or a lot more floor space, Cogan has the perfect mezzanine solution to fit your warehouse, your timing, and your budget. Our engineers will work closely with you to transform existing unused vertical space into a profitable storage area. No contractors. No architects. Just send us your additional space requirements and we will return an AutoCAD drawing showing precisely how your mezzanine will be configured within the existing layout of your warehouse, matching its exact height, area and load requirements. Best of all, each Cogan Mezzanine comes with a Lifetime Structural Warranty for your peace of mind. Use Cogan mezzanines to increase efficiency in your parts department, stock room, locker room, office, retail store, or on your production floor. Modular components mean our mezzanines are easily adaptable to grow with your business.
Cogan Launches Industry Breakthrough, Preliminary Approval Plans with Every Quote
Cut turnaround time in half! Cogan now provides preliminary approval plans with every mezzanine quote.
New Features At a Glance:
- Overall Plan View– Your mezzanine in detail. See overall dimensions, cut outs, column placement and joist spacing. Every element is accounted for.
- Staircase, Handrail and Gate Locations– Easily identify staircase, handrail and gate locations on your first quote. Fewer revisions means you get your order faster than ever.
- Bracing Design and Locations– Plan ahead and avoid delays. Review your bracing design and locations from the get-go.
- Detailed Bill of Material– Know exactly what your mezzanine is made of. Every preliminary drawing features a detailed bill of material listing every component, including column sizes, beam and joist profiles.
Cogan Mezzanine Safety Pivot Gate
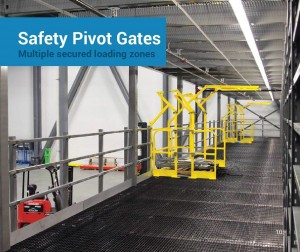 Create a safe and secure loading zone with the best fall protection on the market. Cogan Mezzanine Safety Pivot Gates put your workers first.
Create a safe and secure loading zone with the best fall protection on the market. Cogan Mezzanine Safety Pivot Gates put your workers first.
Create a safe and secure loading zone on your mezzanine and get the best fall protection on the market with a Cogan safety pivot gate. Counter balanced pivot arms allow the gate to be opened on one side while closed on the other, protecting your employees from dangerous fall accidents. Designed for easy operation in confined spaces, safety pivot gates transfer vertical movement horizontally to maintain a consistent height of 83.5″ while in use. Your gate will never bump up against a low ceiling ot the upper deck of a multilevel mezzanine.
Cogan In-Plant Office Mezzanine
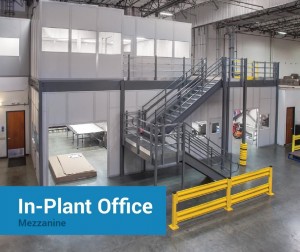 Use custom-engineered Cogan mezzanines to revolutionize your workspace. Create a fully-integrated in-plant office above your production floor.
Use custom-engineered Cogan mezzanines to revolutionize your workspace. Create a fully-integrated in-plant office above your production floor.
Versatility is synonymous with Cogan products and our mezzanines are no exception. In a busy warehouse setting, office space must often be sacrificed in favor of larger production and storage areas. Install a Cogan mezzanine and put an end to these limitations. By creating a fully integrated in-plant office above your production floor, a Cogan mezzanine can effectively double the useable space in your facility leaving ample room for computer stations, filing cabinets and other office equipment. Just another way Cogan mezzanines make your space work for you.
Cogan Mezzanines Provide the Space You Need to Expand Your Offices
Here’s a few shots of a Cogan Mezzanine installed at a manufacturing facility in CT. The Mezzanine was installed in a new addition to the plant and takes advantage of the vertical space needed in their manufacturing operation.
Versatility is synonymous with Cogan products and their mezzanine is no exception. In a busy manufacturing setting office space is often sacrificed in favor of larger production areas. By creating a fully integrated office space above the mezzanine, the end user effectively doubled their usable space leaving valuable floor space for manufacturing.
Cogan Mezzanine Being Installed at a Graphics Company North of Boston
This Cogan Mezzanine is being installed in a space with a previously installed mezzanine on several sides. The deck height needs to be matched and the deck from the new structure needs to run continuously onto the old structure.
- Columns on the perimeter of the new mezzanine structure need to be placed close to the existing mezzanine’s columns to minimize the impact to traffic patterns.
- The new structure needs to be designed to miss the existing building support columns.
- The new structure needs to extend to the existing structure to allow the new deck to meet the existing deck.
This gallery shows some of the results from challenges that were encountered and designed into the new structure.
Special thanks to Preferred Equipment Resource for going with a Cogan Mezzanine for this job and the expert installation job from Future Installations.
Cogan Mezzanine with In-Plant Office Integration
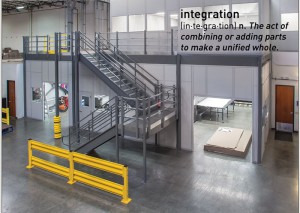 Versatility is synonymous with Cogan products and our mezzanines are no exception. In a busy warehouse setting, office space must often be sacrificed in favor of larger production and storage areas. Install a Cogan mezzanine and put an end to these limitations.
Versatility is synonymous with Cogan products and our mezzanines are no exception. In a busy warehouse setting, office space must often be sacrificed in favor of larger production and storage areas. Install a Cogan mezzanine and put an end to these limitations.
By cresting a fully-integrated in-plant office above your production floor, a Cogan mezzanine can effectively double the usable space in your facility, leaving ample room for an office environment. Just another way Cogan mezzanines make your space work for you.
Cogan Mezzanines Save Money on Installation Costs
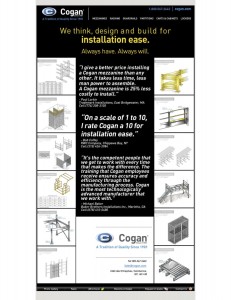 We think, design and build for Installation ease. Always have, Always will.
We think, design and build for Installation ease. Always have, Always will.
“I give a better price installing a Cogan mezzanine than any other. It takes less time, less man power to assemble. A Cogan mezzanine is 25% less costly to install.” Paul Larkin, Trademark Installations. East Bridgewater, MA
“On a scale of 1 to 10, I rate Cogan a 10 for installation ease.” Bob Coffey RWC Company, Chippewa Bay, NY
“It’s the competent people that we get to work with every time that makes the difference. The training that Cogan employees receive ensures accuracy and efficiency through the manufacturing process. Cogan is the most technologically advanced manufacturer that we work with.” Michael Baker, Baker Brothers Installations Inc. Marietta, GA


















